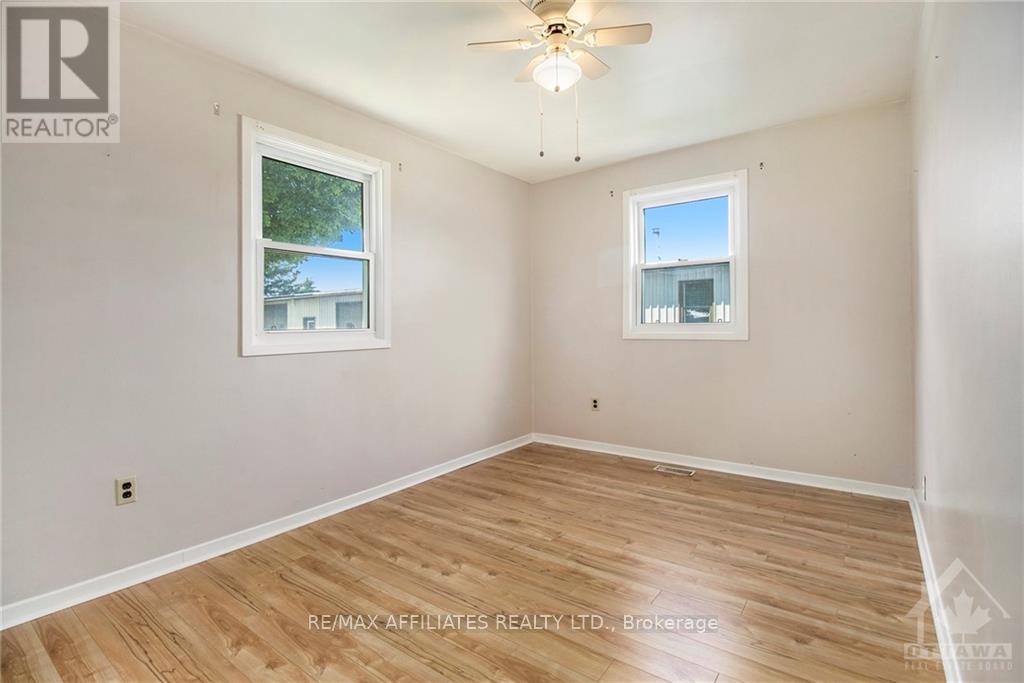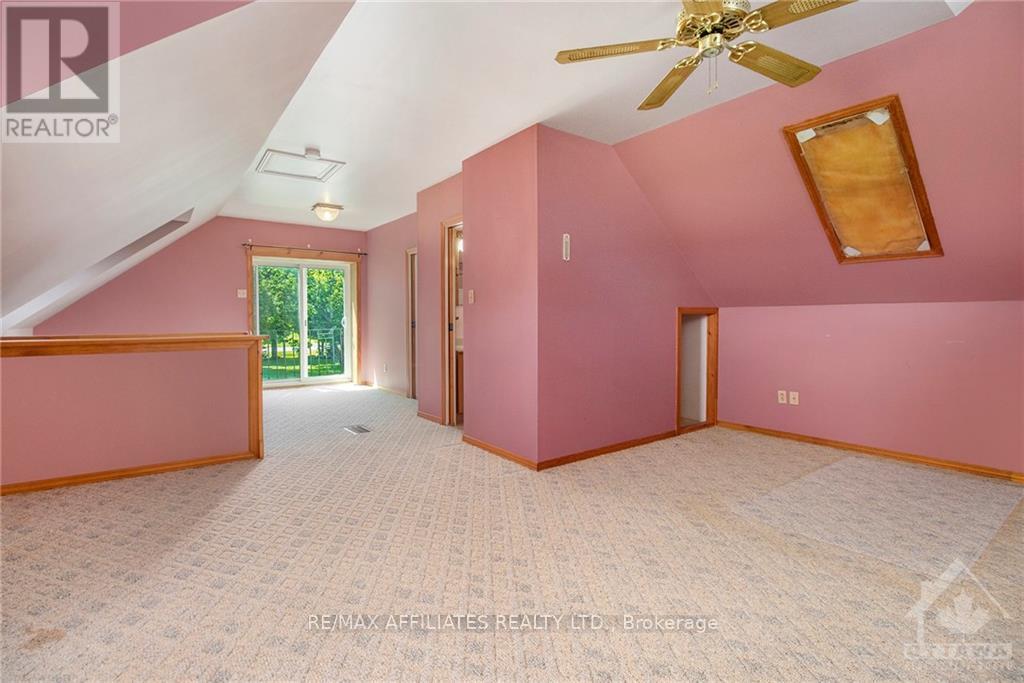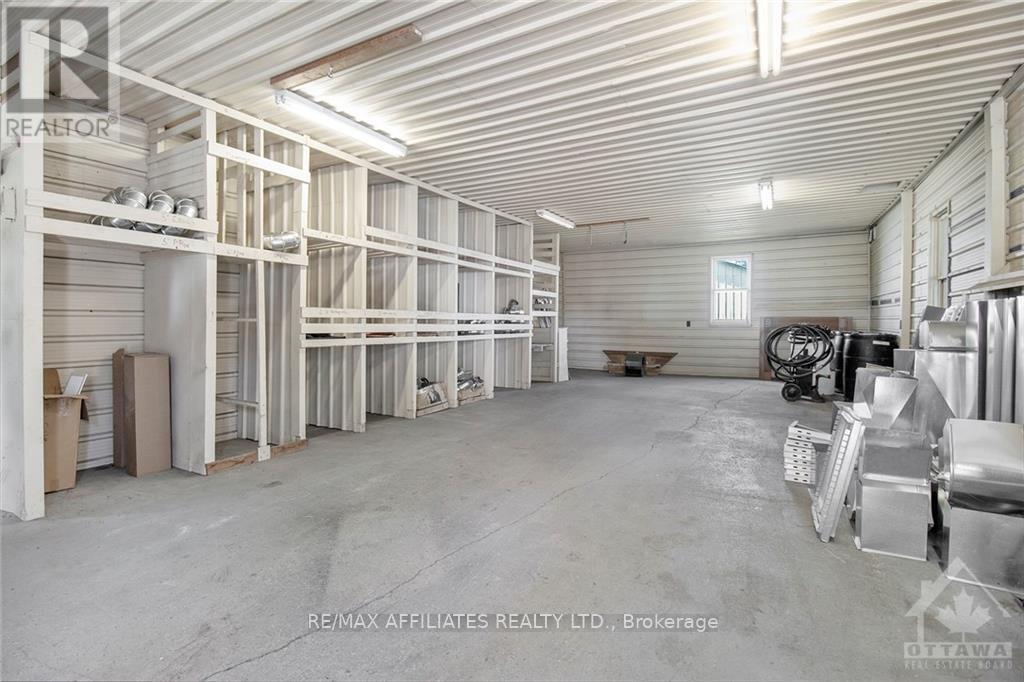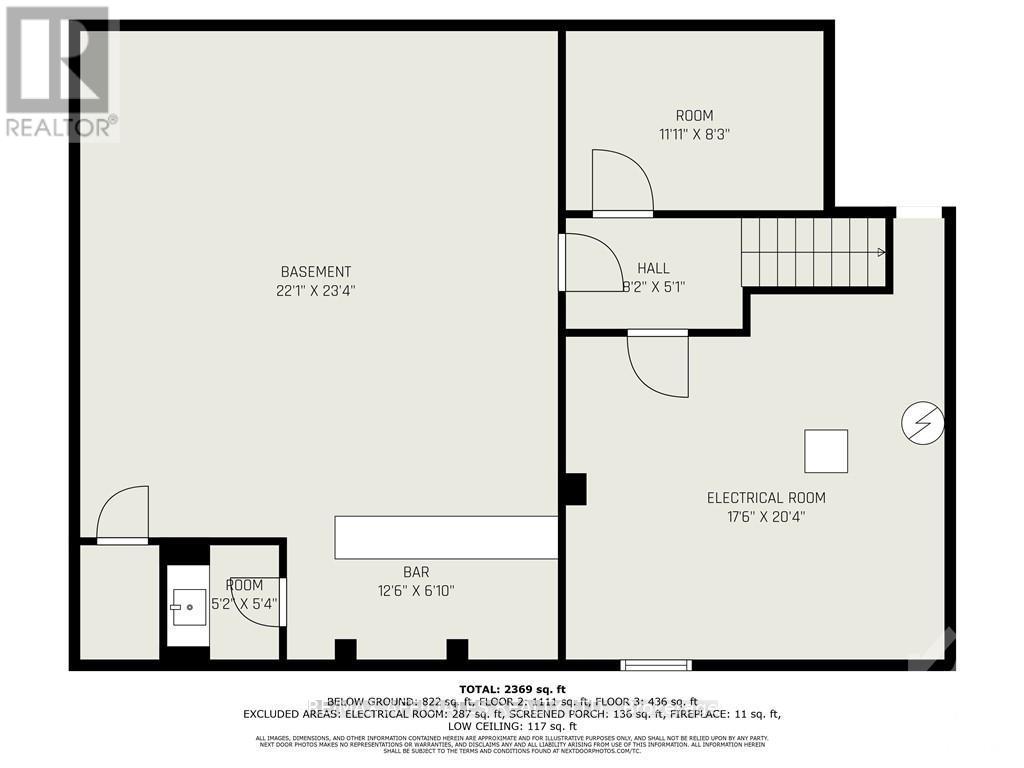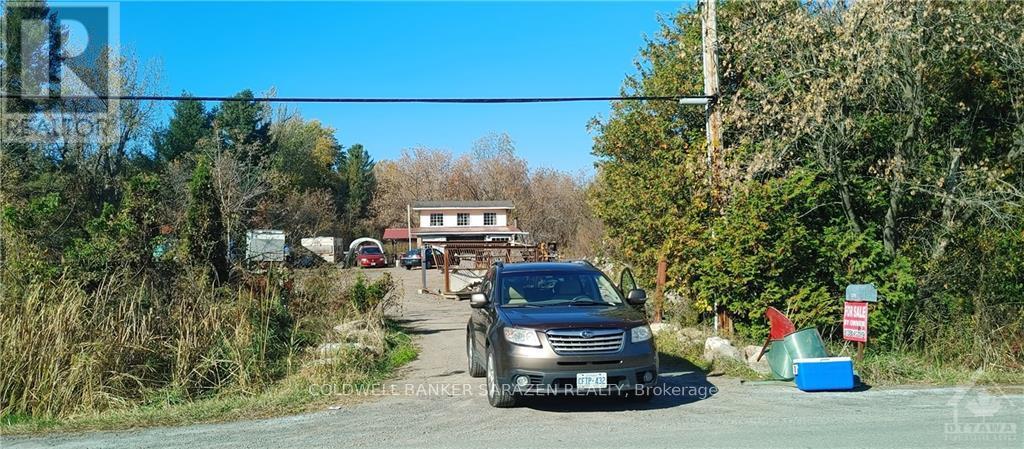2132 HWY 138 ROAD
North Stormont, Ontario K0C1W0
$649,900
| Bathroom Total | 2 |
| Bedrooms Total | 3 |
| Cooling Type | Central air conditioning |
| Heating Type | Forced air |
| Heating Fuel | Propane |
| Stories Total | 1.5 |
| Primary Bedroom | Second level | 5.68 m x 8.83 m |
| Bathroom | Second level | 2.13 m x 1.98 m |
| Recreational, Games room | Basement | 6.73 m x 7.11 m |
| Dining room | Main level | 2.79 m x 5.13 m |
| Kitchen | Main level | 4.26 m x 5.13 m |
| Family room | Main level | 6.09 m x 4.03 m |
| Bathroom | Main level | 1.67 m x 3.6 m |
| Bedroom | Main level | 4.31 m x 3.58 m |
| Bedroom | Main level | 2.99 m x 3.58 m |
| Workshop | Other | 10.64 m x 11.17 m |
| Workshop | Other | 5.96 m x 11.17 m |
| Workshop | Other | 7.18 m x 11.17 m |
YOU MAY ALSO BE INTERESTED IN…
Previous
Next










